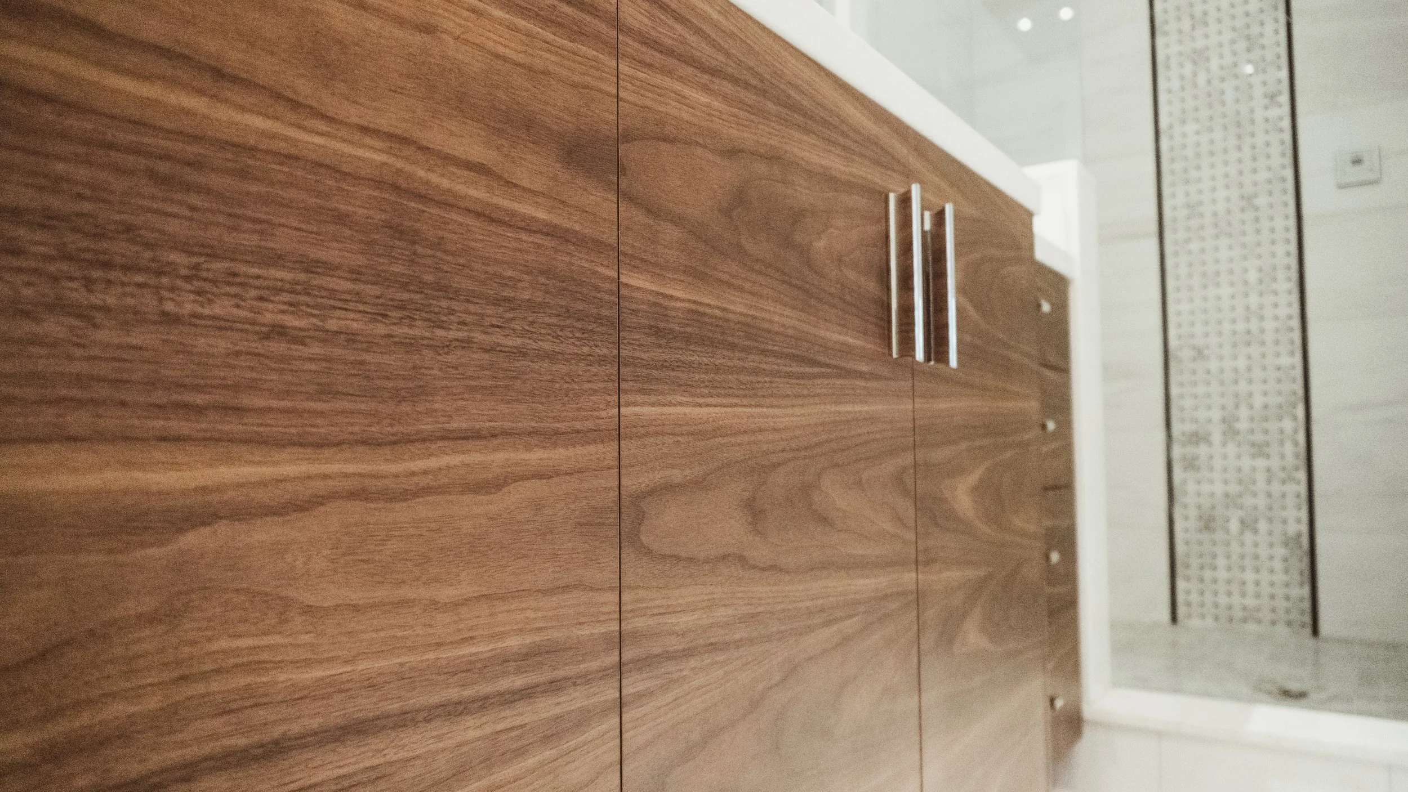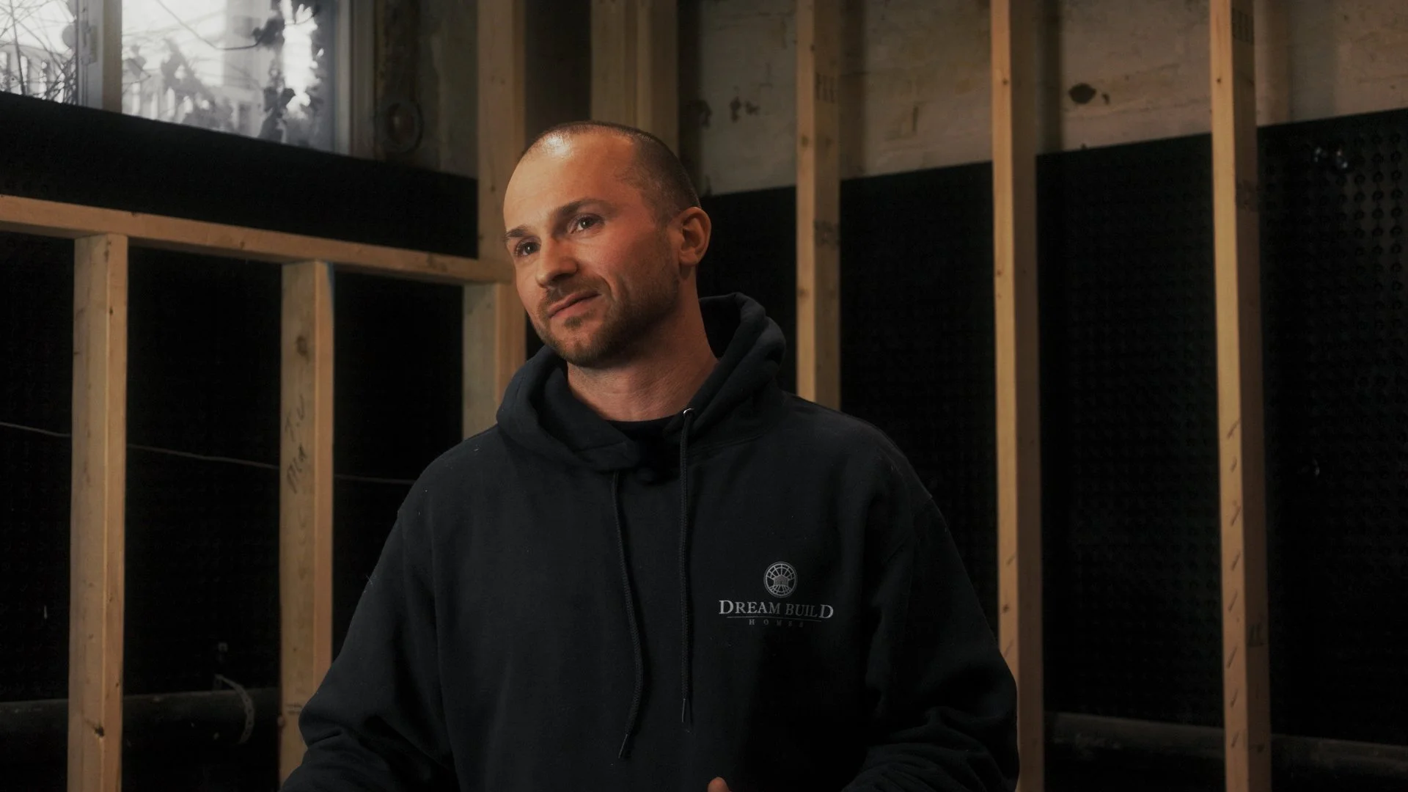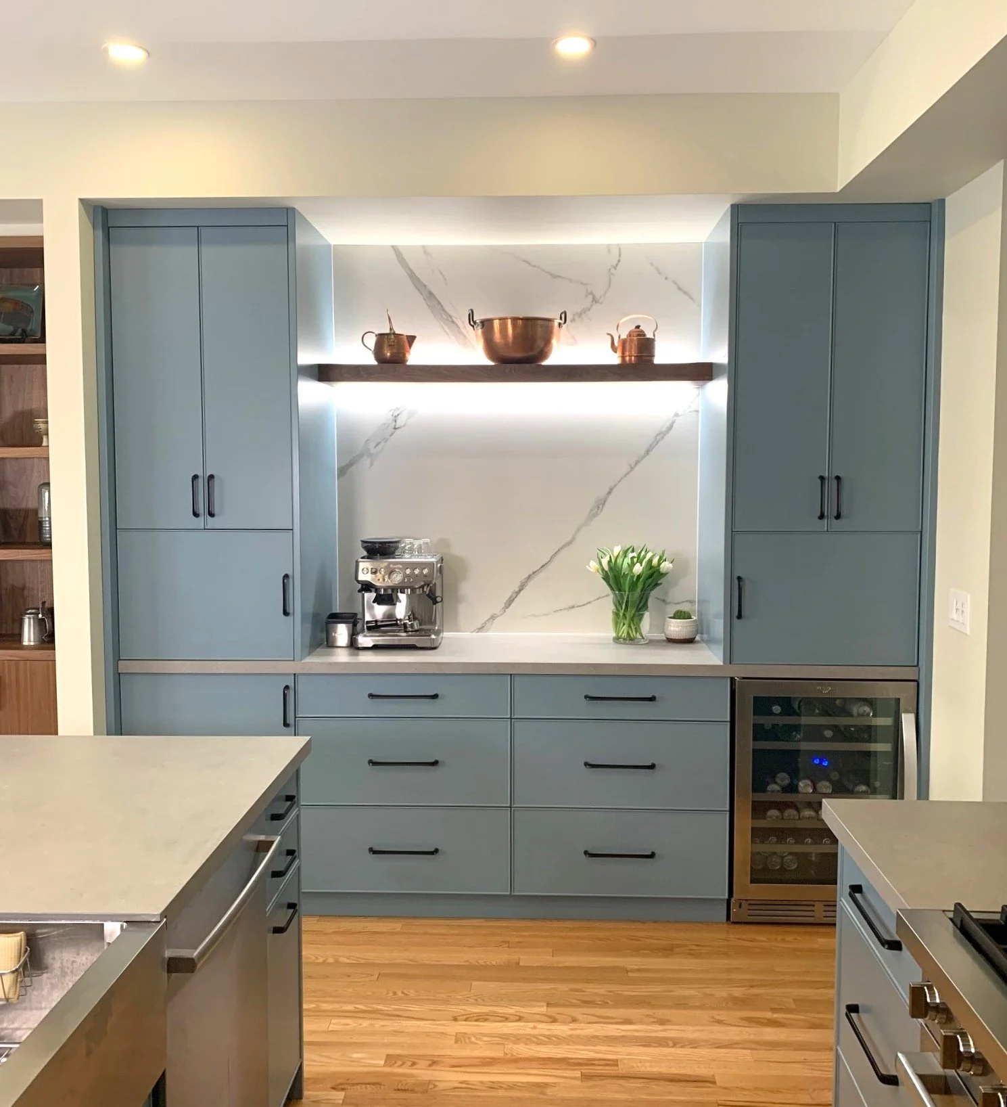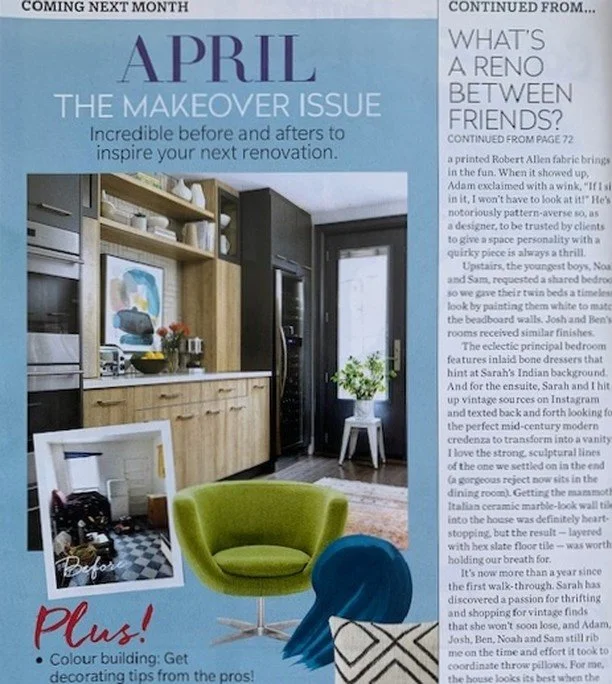
Custom kitchen, bathroom, & basement renovations.
Mississauga • Oakville • Etobicoke • North York
Full-service renovations
From concept to completion. We handle everything from design and permits to high-end construction, specializing in luxury kitchens, bathrooms, legal basements, multiplex conversions & more. Our in-house mill shop brings your vision to life—faster, and with precision that sets us apart.
-
We take care of the paperwork and planning so you don’t have to. From architectural drawings to permit approvals, our team ensures your project is fully compliant and ready to build.
-
Every great home starts with a solid foundation. We handle all below-grade work including excavation, footings, foundations, underpinning, and legal basement conversions—built to last, from the ground up.
-
From structural framing to major additions, we build the bones of your home with accuracy and strength. Our team ensures every detail is aligned, level, and ready for what comes next.
-
This is where your dream takes shape. Whether it’s a space designed for family living, entertaining, or pure visual impact, we take the time to understand how you’ll use your home. From custom kitchens to spa-inspired bathrooms, every finish is tailored to your lifestyle—with craftsmanship and detail that elevate the everyday.

What makes us unique?
Custom crafted millwork - Distinctly yours, in every grain.

Founder Evan Sangwin grew up in Port Credit, Mississauga, surrounded by builders and makers. As part of a third-generation construction family, the trades ran deep—and so did the values that came with them: precision, patience, and pride in the work.
Who We Are
Our Process
We believe a smooth, successful renovation starts with clarity and ends with quality. That’s why our process is built to guide you every step of the way—from the first meeting to the final walk-through. With a focus on communication, transparency, and craftsmanship, we make sure your experience is just as strong as the final result.
-
Every project begins with a conversation. We take time to understand your goals, budget, timeline, and how you want to live in the space. From there, we map out a plan that aligns vision with feasibility—so you know exactly what to expect before we begin.
-
Our team handles architectural drawings, interior layouts, and permit coordination—so nothing falls through the cracks. Whether it’s a legal basement or a full-home renovation, we ensure everything is designed with purpose and fully approved before construction begins.
-
Before we break ground, we finalize the details that make your project run smoothly. This includes confirming the scope of work, material selections, timelines, and transparent costing. It’s all about aligning expectations—so when construction begins, there are no surprises, just progress.
-
This is where the heavy lifting happens—literally. From excavation and foundations to framing, mechanicals, and finishes, our team manages every detail with care and precision. Weekly updates and site photos keep you in the loop, without the stress.
-
We don’t just hand you the keys—we walk you through your finished space to make sure everything meets your expectations. We also provide documentation, warranties, and support for any final touches. Because to us, the job isn’t done until you’re completely satisfied.












